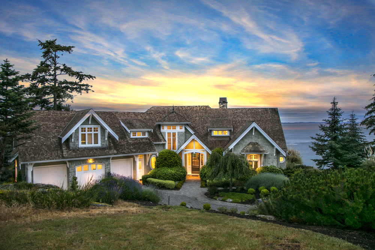
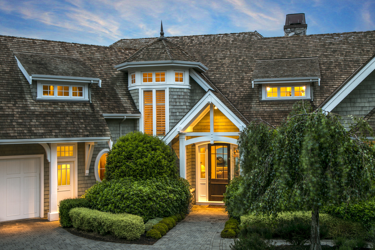
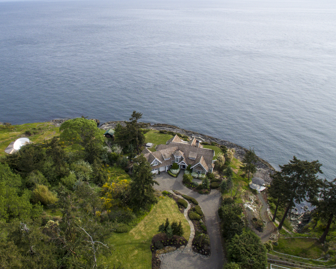
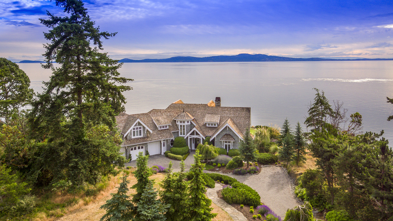
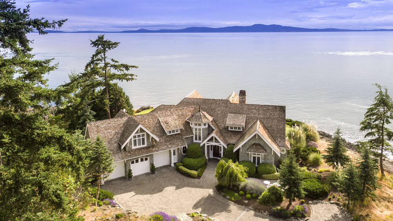
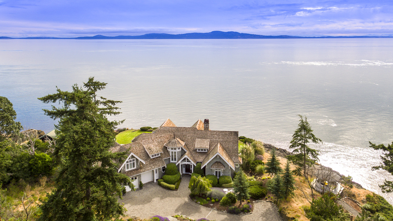
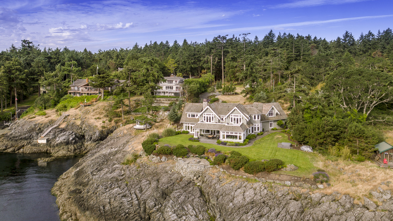
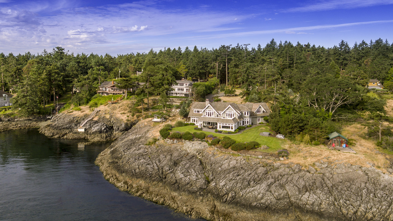
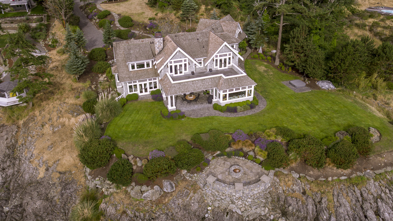
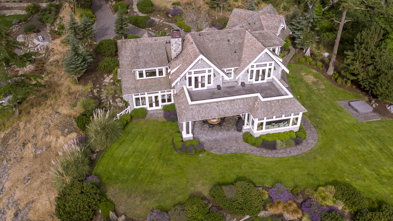
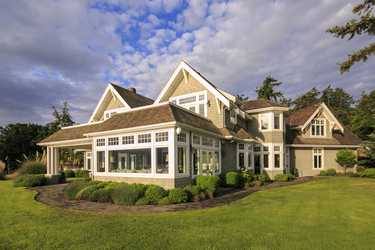
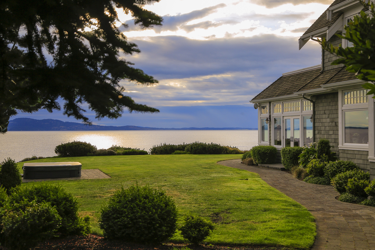
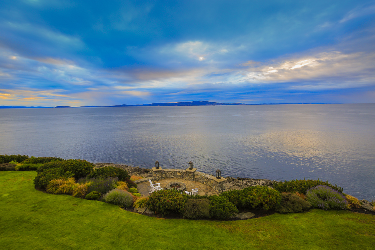
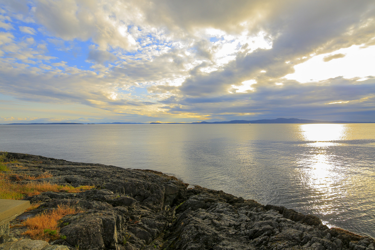
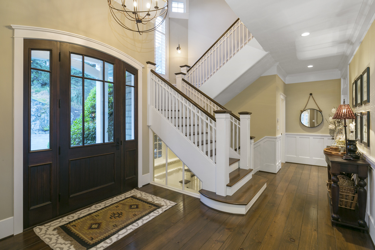
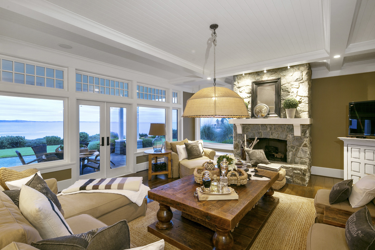
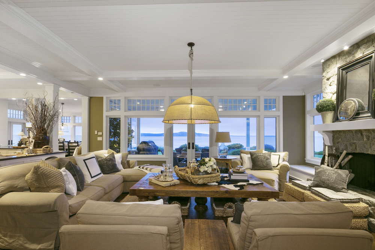
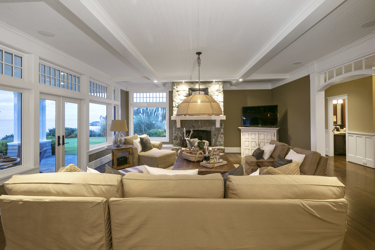
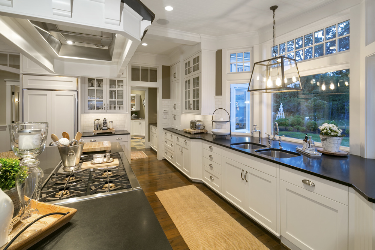
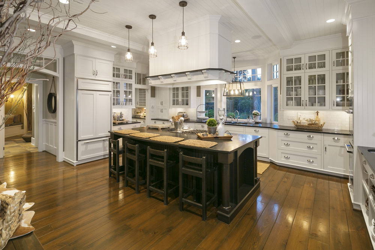
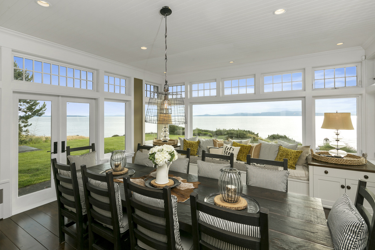
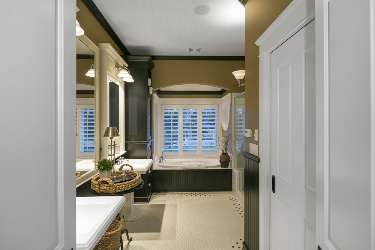
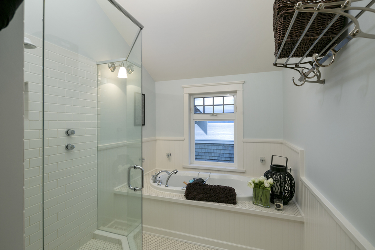
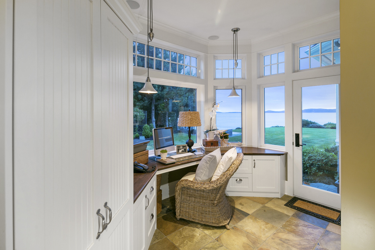
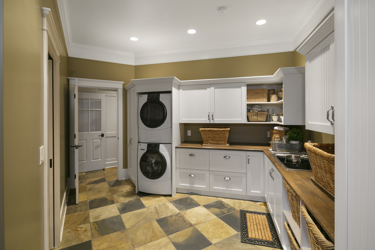
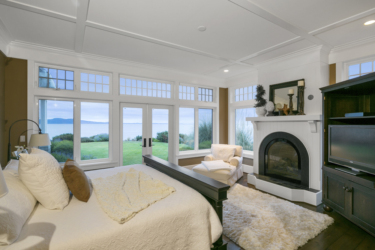
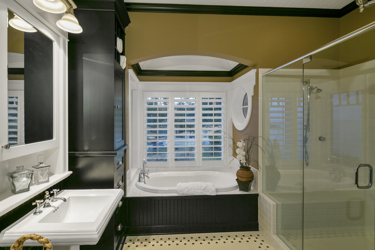
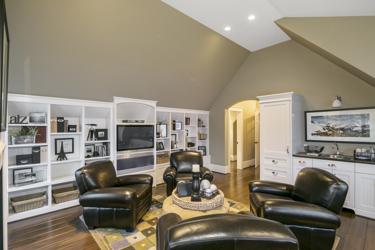
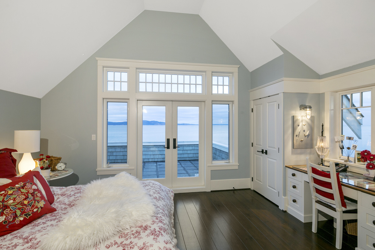
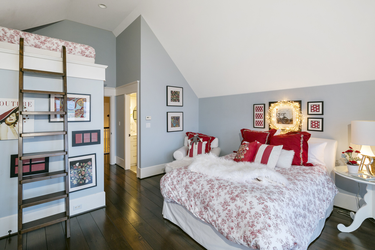
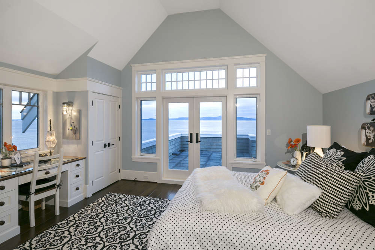
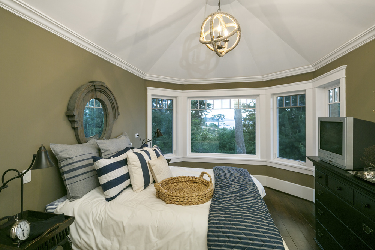
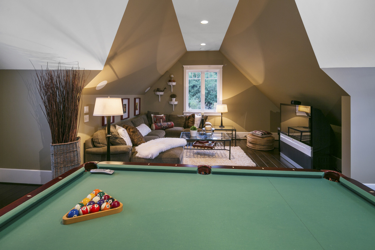
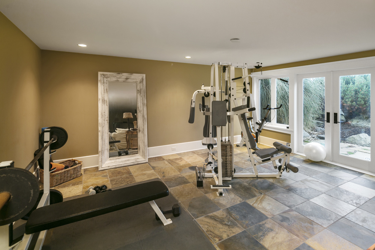
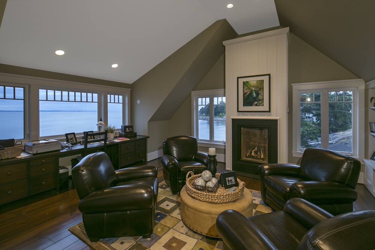
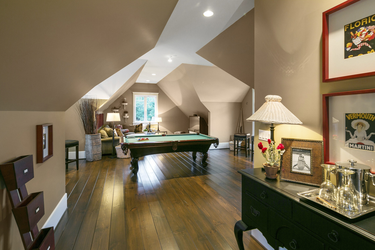
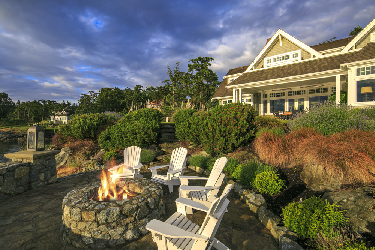
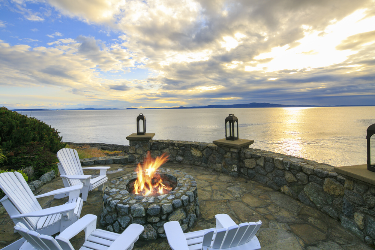
Property Details
Price: $8,250,000
Address: 2560 Queenswood Drive, Victoria, BC, V9N 1X5, Canada
Type: House
Living Area: 6,638 sq ft
Lot Size: 1.79 acres
Parking: 5+ cars
Year Built: 2004
Bedrooms: 4
Bathrooms: 3 full & 3 half
2560 Queenswood Drive a spectacular oceanfront hideaway…. This custom home is sited on a commanding viewpoint, a rocky headland of almost 2 acres of idyllic oceanside living in Victoria’s premier suburb. Masterfully designed by the region’s preeminent designer – Jim Grieve, its stylish contours hug the shoreline with more than 6,600 sq ft home of unsurpassed quality and comfort for a modern lifestyle.
Every room is framed by magnificent mountain and ocean vistas. The open plan layout was designed with an artist’s eye for balance and superior detailing. Four cosy fireplaces and wide plank pine floors throughout give it a relaxed and inviting feel. The heart of the home is the deluxe kitchen with top of the line appliances – a perfect gathering point for friends and family with the adjoining dining room glass encircled for sophisticated seaside entertaining. The main floor master bedroom is a sumptuous retreat with 3 additional bedrooms upstairs, all with ensuite bathrooms.
The home flows effortlessly from the exquisite interior to the sheltered patio and fire pit overlooking the Salish Sea. Moon rises and sunrises are a spectacular backdrop to a contemporary way of life.
About the Area
The Queenswood area of Victoria is an exclusive wooded, seaside neighbourhood located north of Cadboro Bay and northwest of Ten Mile Point. Originally developed in the 1940s, Queenswood is characterized by winding roads and secluded character homes on large, treed estates. Located only 15 minutes from Victoria, the capital city of British Columbia, makes this a very desirable neighbourhood of custom homes.

