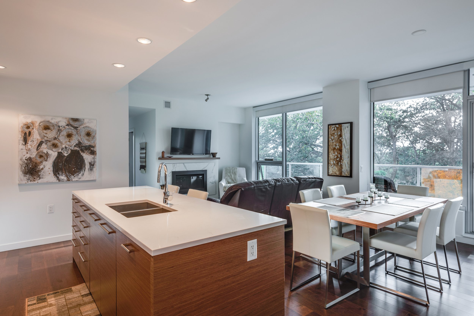
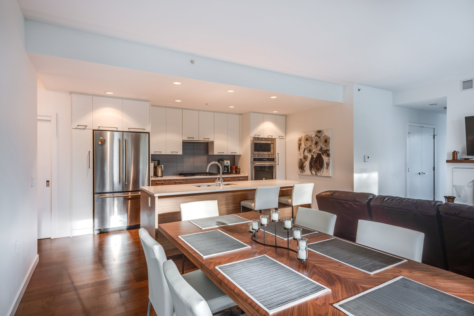
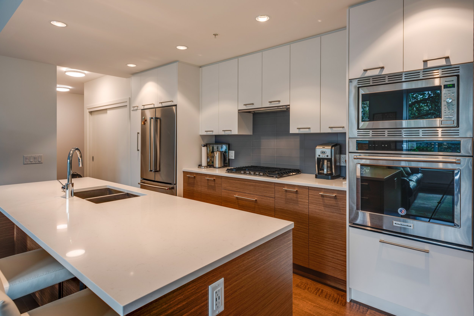
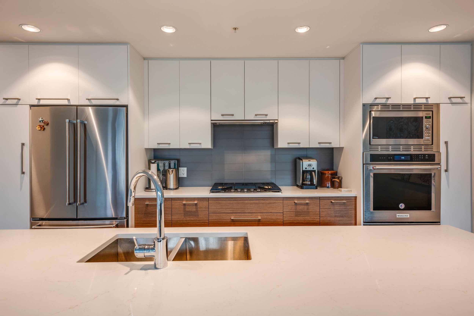
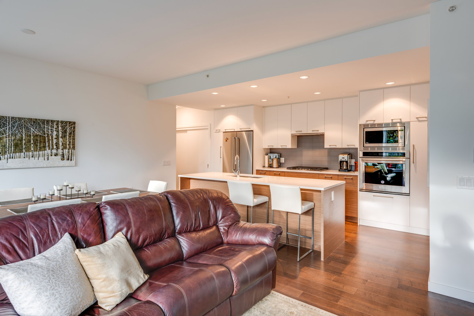
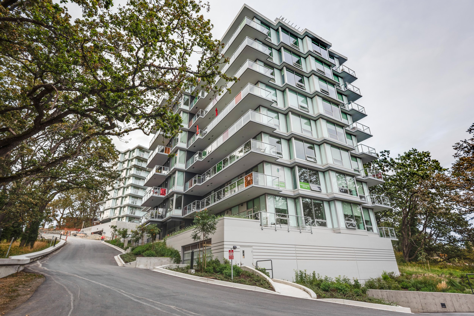
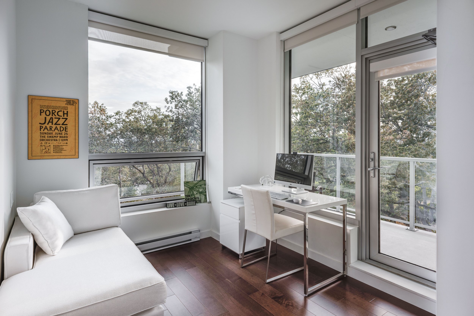
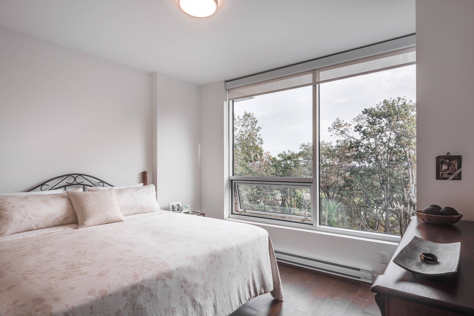
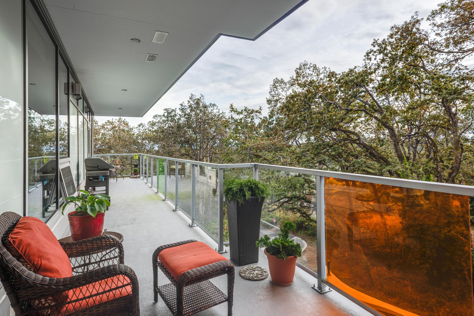
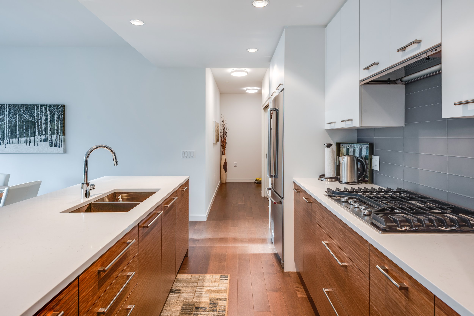
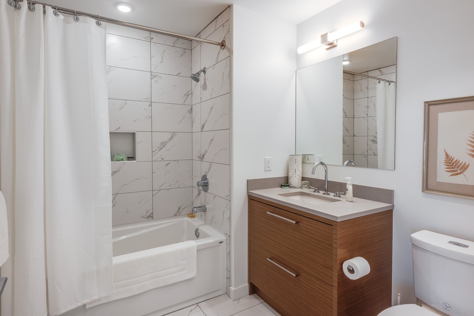
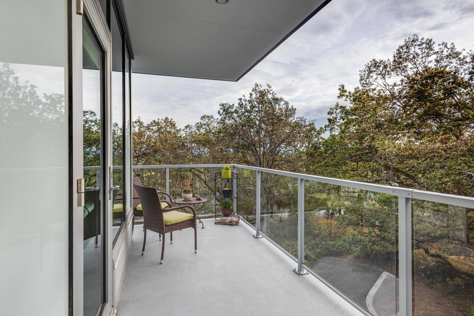
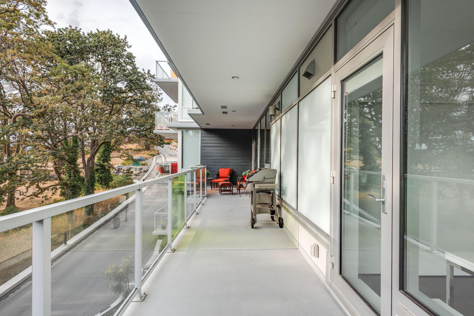
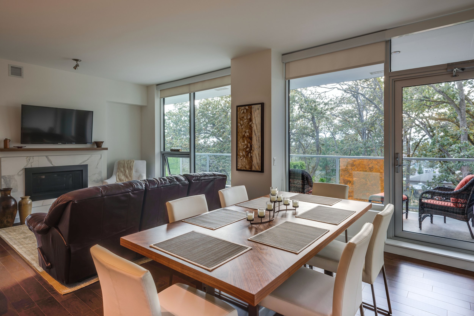
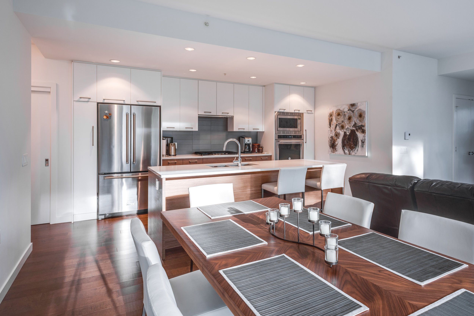
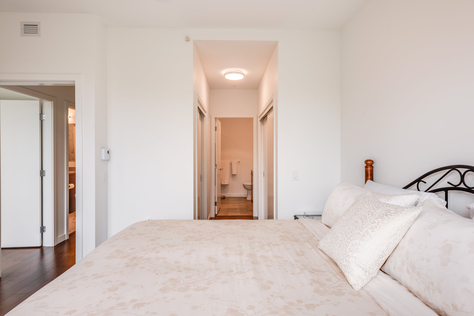
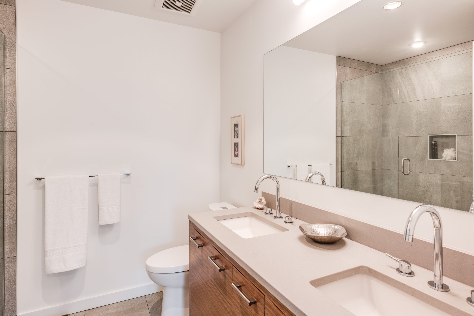
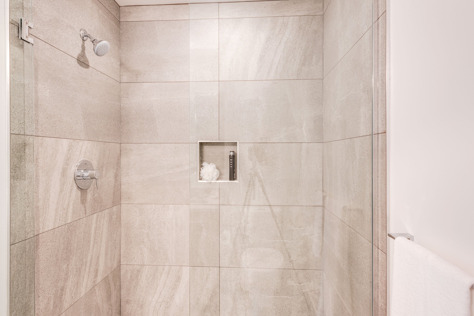
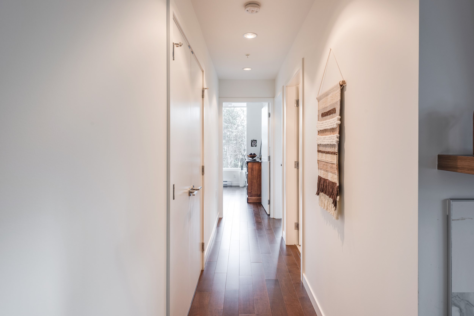
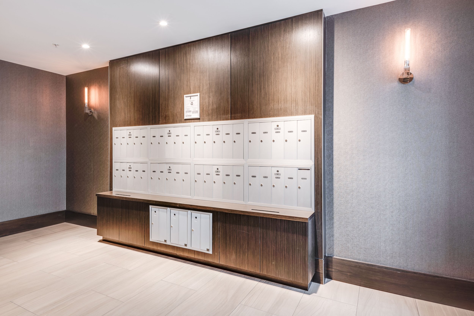
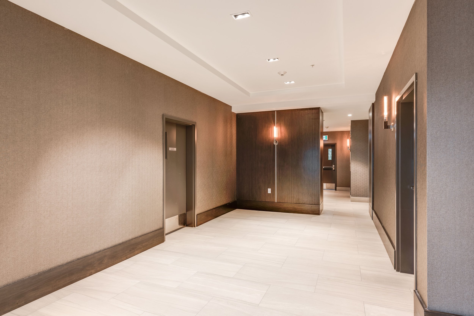
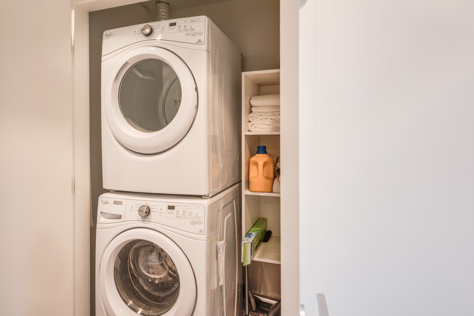
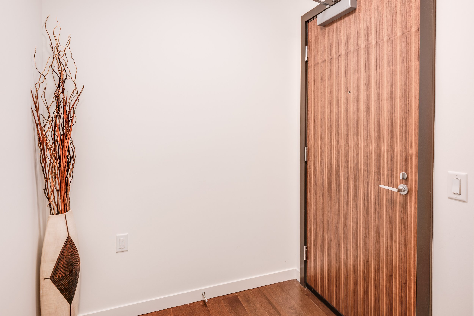
Property Details
Price: $888,888 Sale Price
Address: 302-4009 Rainbow Hill Lane, Victoria, BC
Neighbourhood: High Quadra
Type: Condo
Year Built: 2018
Taxes: $3,148.44 (2021)
Living Area: 1,086 sq.ft
Lot Size: 1,249 sq.ft
Bedrooms: 2
Bathrooms: 2
Parking: 1 Underground Parking Stall
Modern 2 bedroom, 2 bathroom condo in the steel and concrete Lyra Residences. Flooded with natural light from floor to ceiling windows this spacious third floor unit includes a substantial 300+ sq ft deck.
Contemporary finishes contrast vibrant white with rich engineered flooring throughout. A gourmet kitchen features quartz counters, crisp cabinetry in white and contrasting wood, premium appliances and a bar for casual meals. Open plan living with a gas fireplace as the focal point in the inviting living room which has access to the deck with gas barbecue hook-up. Master bedroom has a deluxe ensuite bathroom. Second bedroom has deck access too.
Centrally located and surrounded by nature with easy access to downtown, Lochside & Galloping Goose trails. Underground secure parking and separate storage room. In suite laundry, pets are welcome. A superb condo!

